Strawberry Square
CASE STUDY
Strawberry Square is mixed use complex with an atrium that is known as Harrisburg’s “Town Center” with more than 6,000 visitors daily.
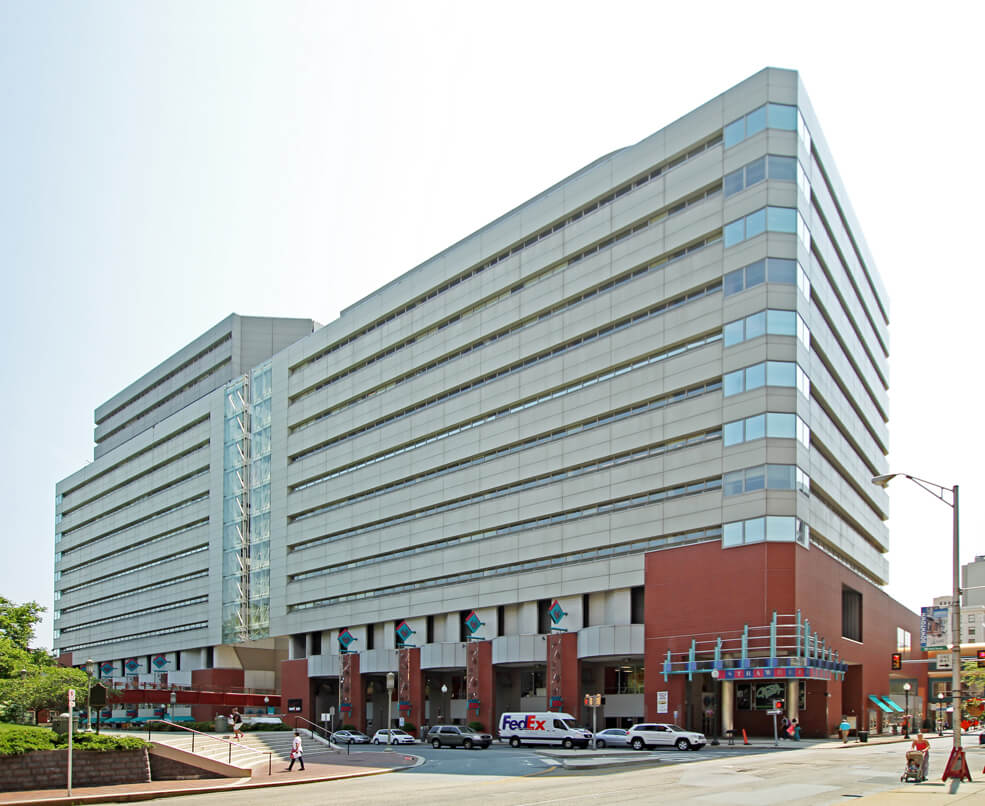
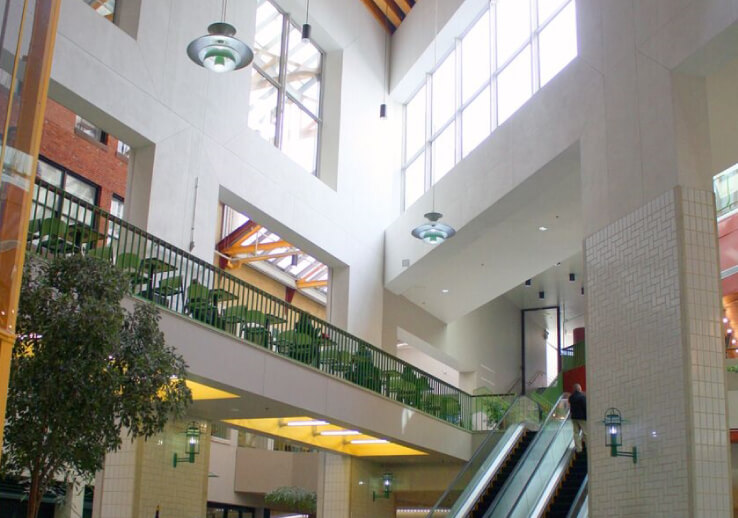
Harristown’s first project and first step towards making downtown Harrisburg a vibrant, tax-generating district was Strawberry Square.
Prior to development, the board of directors sought partnership with private industry and the Commonwealth of Pennsylvania. This partnership worked to attract Bell of Pennsylvania and the Commonwealth of Pennsylvania as the anchor tenants for Strawberry Square and 333 Market Streets office towers.
Strawberry Square was built at a key location that faces Capitol Park.
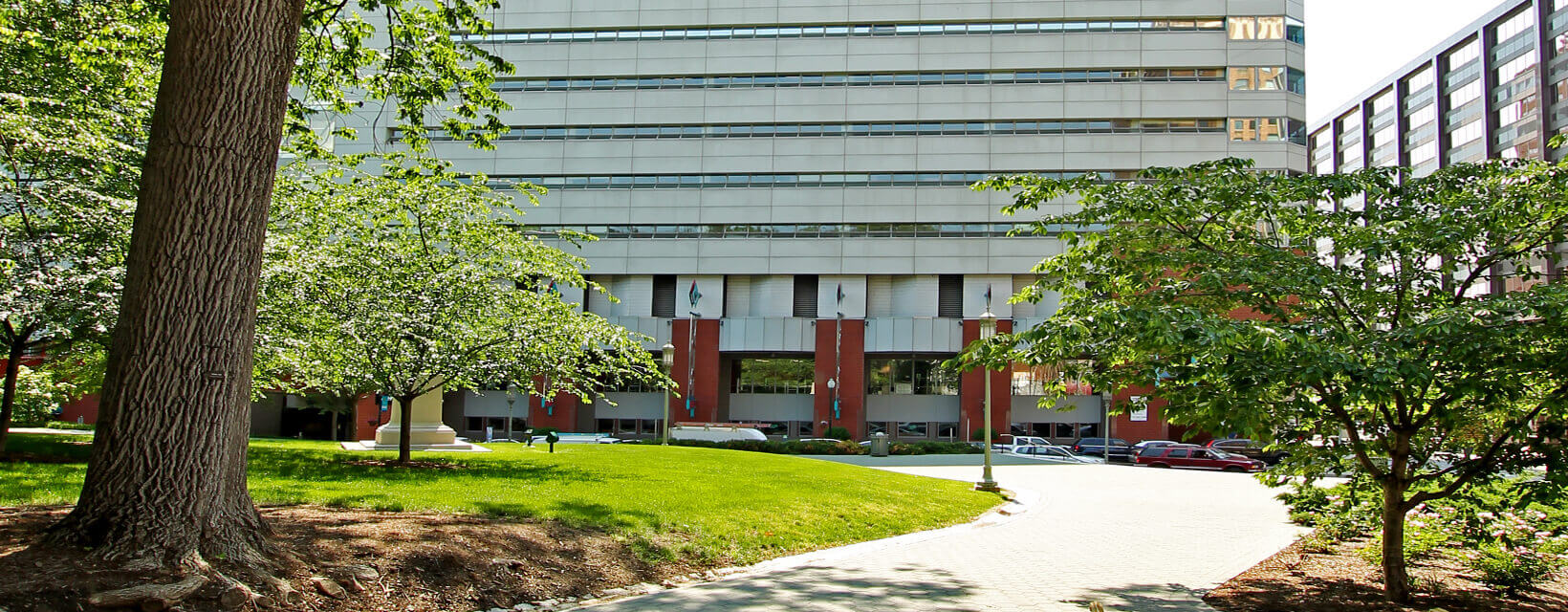
When it opened in 1978, Strawberry Square stood as the leading symbol of Harrisburg’s urban renewal.
Phase I of the project featured more than 1.1 million square feet of office and retail space that overlooked the state capitol building and stood within easy walking distance for more than 30,000 downtown workers. Strawberry Square is complete with an atrium that is known as Harrisburg’s “Town Center” with more than 6,000 visitors daily.
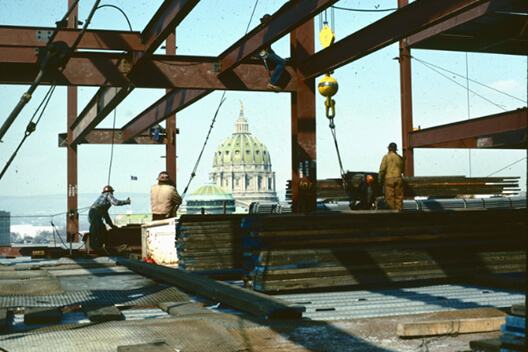
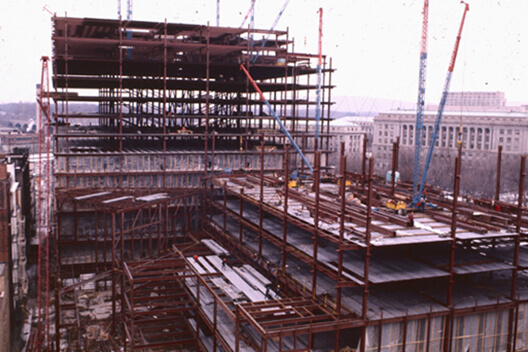
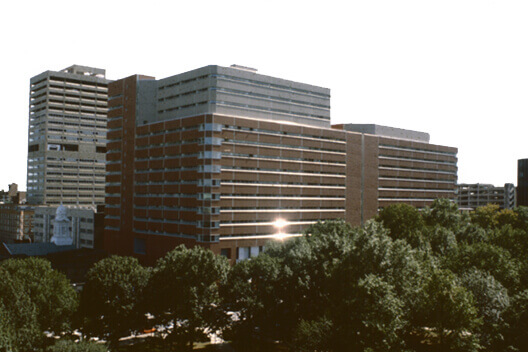
Phase II of HDC’s Strawberry Square project was finished in 1989.
It restored ten 19th and 20th century buildings listed with the National Register of Historic Places to preserve Harrisburg’s retail history. The lower levels of the buildings were converted to more than 60,000 square feet of retail space. The upper floors became more than 111,000 square feet of desirable office space.