Commercial Projects

Strawberry Square
Date Finished: 1979, 1989 (2 phases)
This is a mixed-use commercial office/retail complex containing over 1.1 million square feet and showcase public atrium.
Partners: Commonwealth of PA Bell of PA (Verizon) & City of Harrisburg
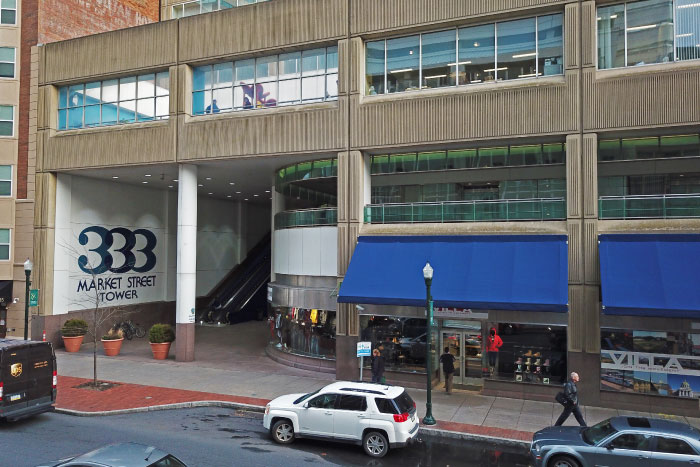
333 Market Street
Date Finished: 1980
This is 22-story mixed-used commercial office building containing over 400,000 square feet of State office space and common area and 14,500 square feet of retail space.
Partners: Commonwealth of PA & City of Harrisburg
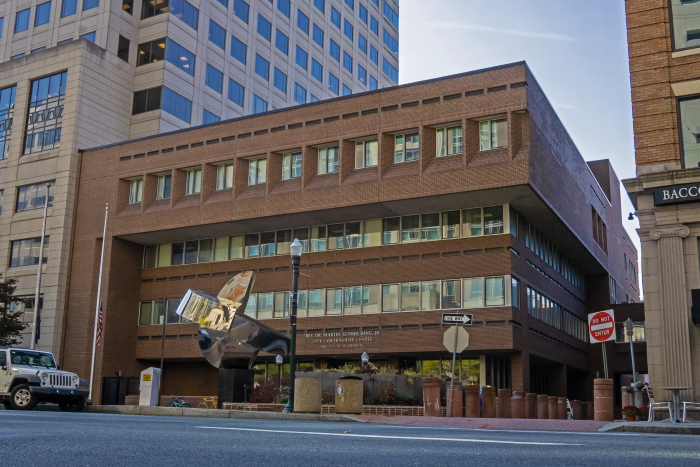
MLK City Government Center
Date Finished: 1982
This is a 4-story, 136,000 square foot City Government office center.
Partners: City of Harrisburg
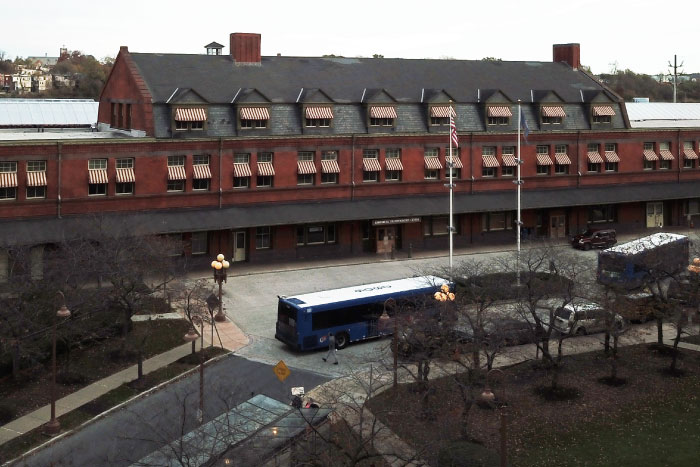
Harrisburg Transportation Center
Date Finished: 1985
This is a historic rehabilitation of main station and surrounding properties.
Partners: City of Harrisburg, Federal Government & Capital Area Transit
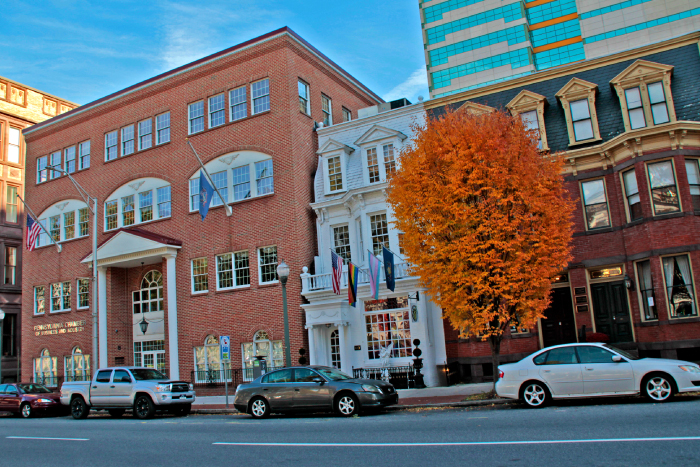
Aberdeen Mews, 4th & Walnut Streets
Date Finished: 1985
Harristown served in the property acquisition and was the master planner for this project. Harristown also held second mortgages on this project which consisted of the renovation and rehab of three- and four-story row buildings along 4th and Walnut Streets.
Upon completion Aberdeen Mews housed 18 commercial offices, 30 residential units, as well as retail and restaurant space.
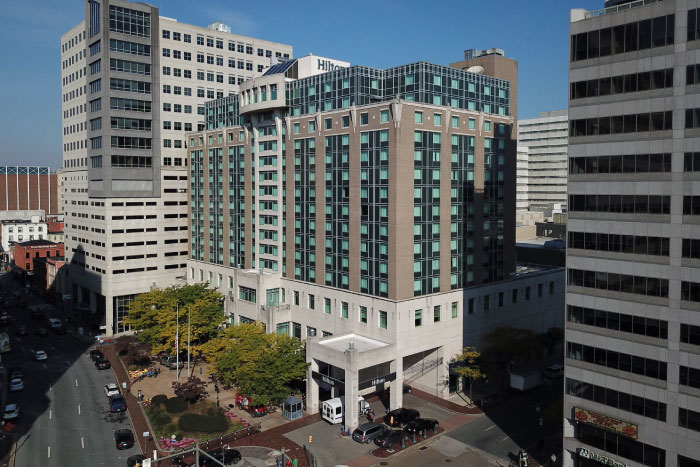
Hilton Harrisburg
Date Finished: 1990
The Hilton Harrisburg is a 15-story, 341 room, 4 diamond, first-class hotel containing a lobby bar, casual and fine dining, 10,000-square-foot ballroom, swimming pool and fitness area.
Partners: City of Harrisburg, HUD, Commonwealth of PA & Private Investors
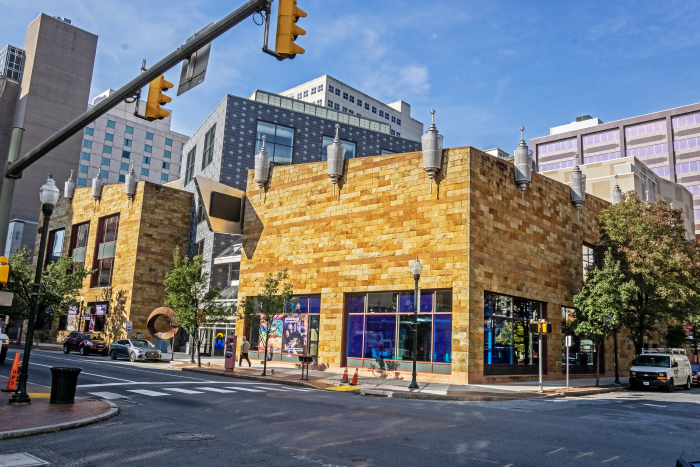
Whitaker Center
Date Finished: 1999
Harristown served in site acquisition and facilitation for this property. For several years Harristown also served as financial manager. The Whitaker Center for Science and the Arts is a unique and dynamic complex containing a 200-exhibit science center, a 200-seat IMAX® theater and a 660-seat performing arts theater, all under one roof.
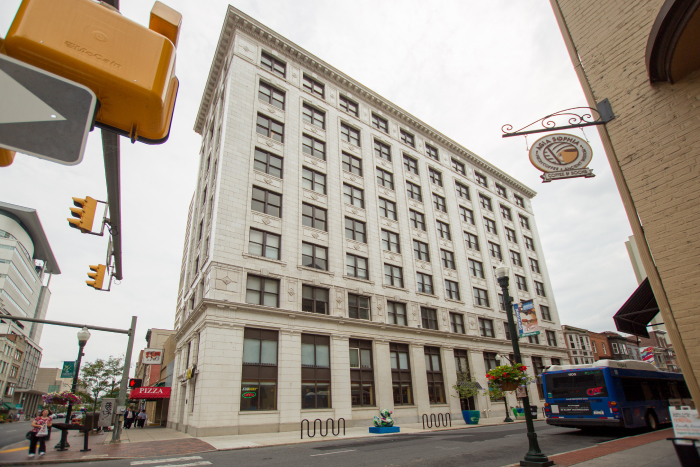
Kunkel Building
Date Finished: 1999
An affiliate of Harristown acquired and renovated three floors of this historic, nine-story office building to create the new home of the Susquehanna Art Museum, as well as office spaces for various arts organizations.
The building was outfitted with a dramatic facade lighting design to highlight its unique architectural features.
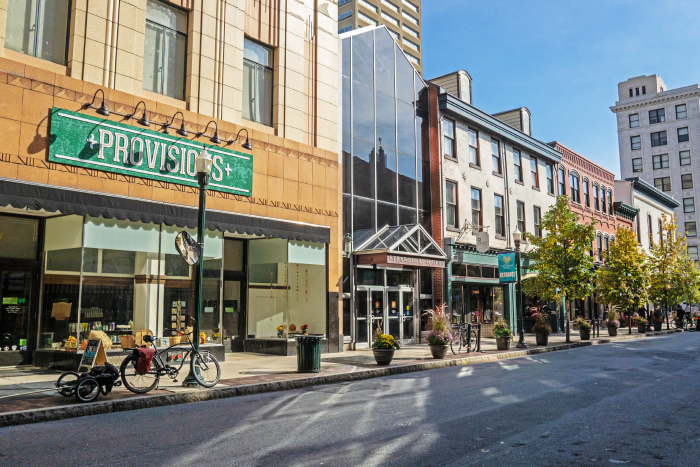
Shops on Third
Date Finished: 2001
Harristown served as developer and manager for this retail project. Dramatic lease hold improvements and the renovation of existing spaces for six new street level retailers on Third and Market Street greatly enhanced this street retail shopping district.
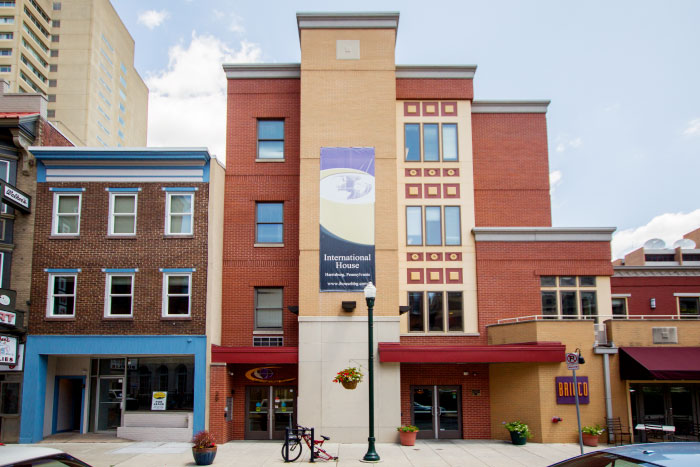
International House Harrisburg
Date Finished: 2002, 2005 and 2011 (expanded twice)
The International House is a renovation of multiple buildings into a vibrant international student/intern residential complex with over 160 beds in fully furnished units and multi-cultural lounges for events and activities.
Partners: City of Harrisburg, Commonwealth of PA, Dauphin County, PA Hardwood Development Council & Hardwood Product Companies
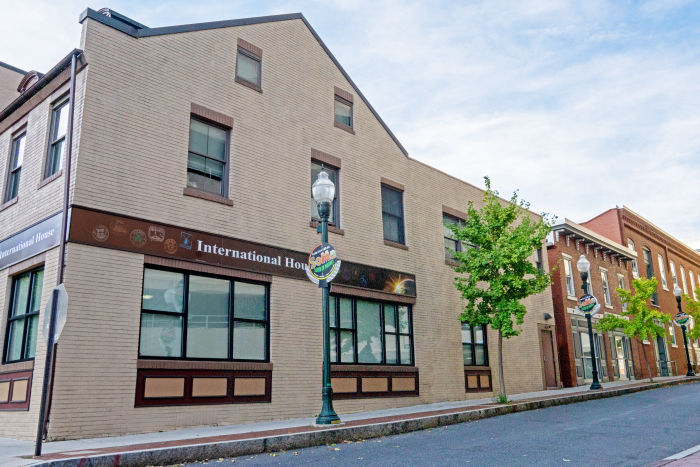
Dewberry Commons Streetscape
Date Finished: 2007
The streetscape improvements of Dewberry and Blackberry Streets include widening the west side sidewalk and reducing the width of the east sidewalk to make both safe for walking.
Enhancements include an eight-foot brick and concrete sidewalk accentuated by attractive historic street lights, new trees, granite curbs on the west side and lighted bollards on the east side.
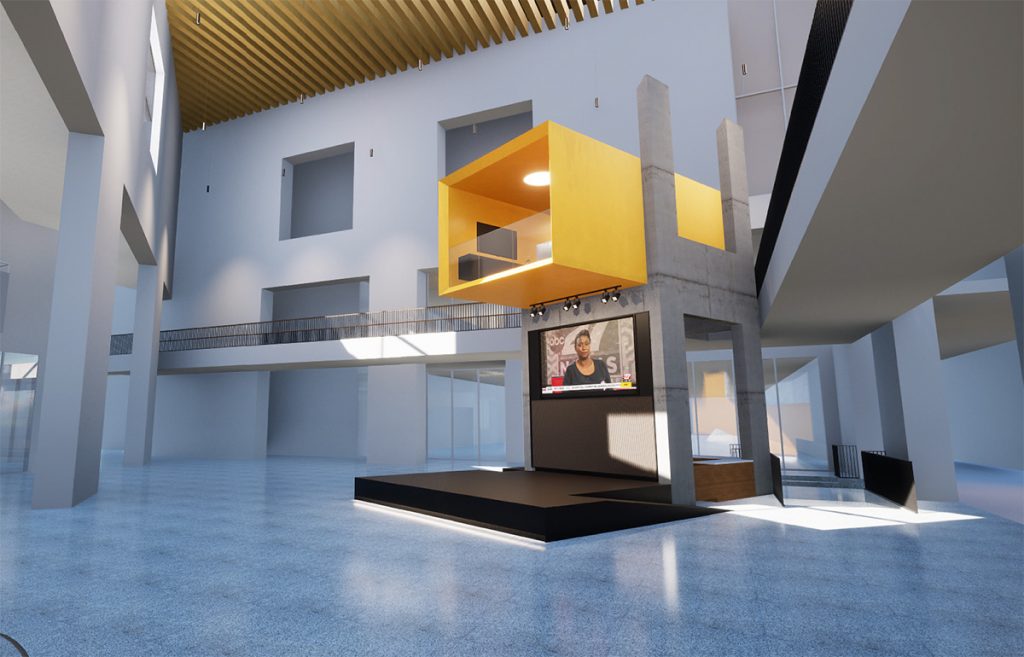
The Clockbox
Date Finished: 2024
A new, unique, open-air conference and meeting room on the second floor of Strawberry Square replaces the former Chock-o-Block Clock, which was removed after entertaining visitors for more than 33 years. In addition, the first-floor stage is being expanded and enhanced with new electronics to allow for a wider variety of events.
Residential Projects
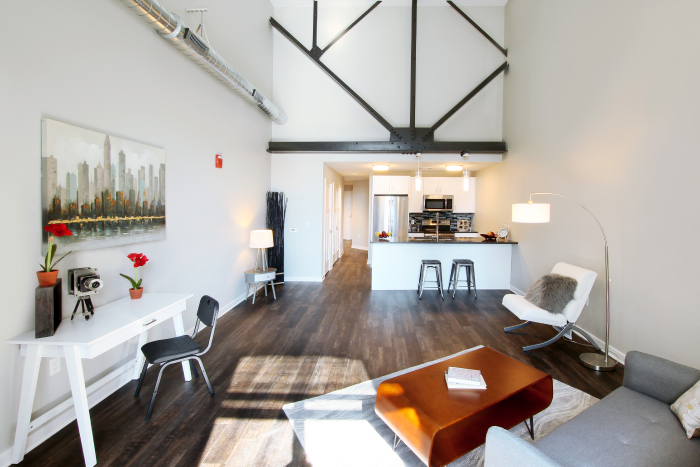
The Flats at Strawberry Square
Date Finished: 2016
The Flats at Strawberry Square is a conversion of former offices at 11 N 3rd Street to 24 upscale apartment units inside Strawberry Square.
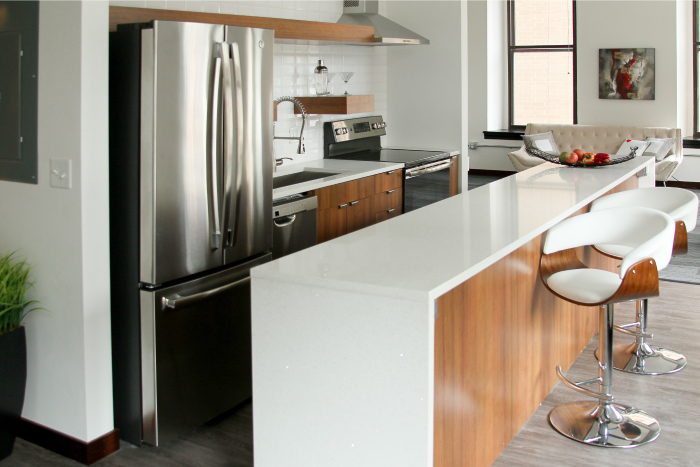
F@TT Fifteen @Twenty-Two
Date Finished: 2016
Fifteen @Twenty-Two is a conversion of former office space into fifteen luxury apartment units with a first-floor restaurant space in a historic building.
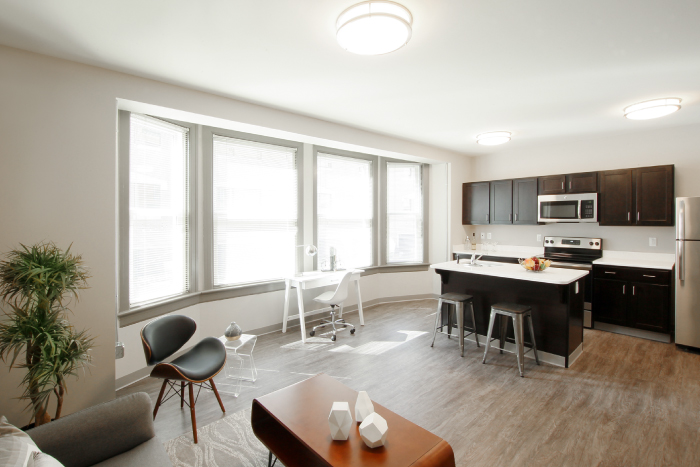
SoMa On Third
Date Finished: 2016-2017
SoMa Apartments is an acquisition and rehabilitation of 8 row buildings, converted into 20 new apartments anchored by first floor retail. It includes stringing of decorative lights above the street to beautify and enhance the sense of community in the neighborhood.
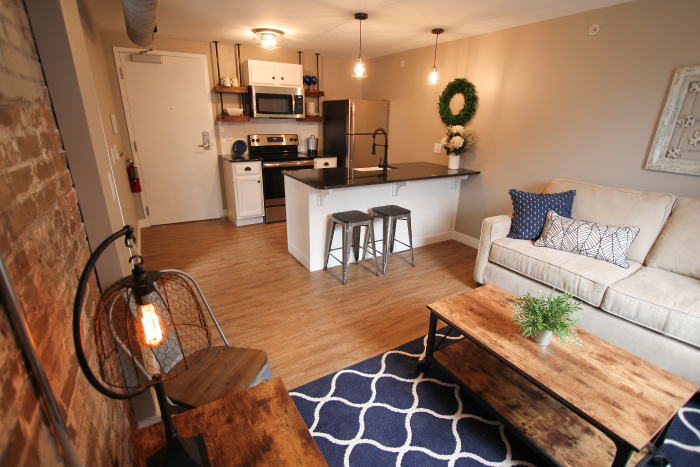
The Bogg on Cranberry
Date Finished: 2018
Conversion of formerly vacant office space on Harrisburg’s Restaurant Row into 12 new units in a modern farmhouse style with first floor retail.
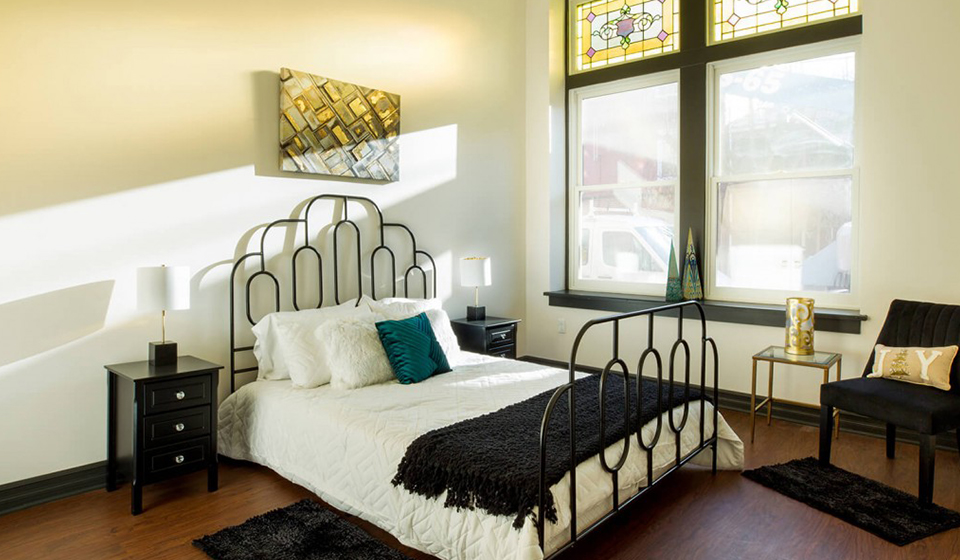
The Fox on Washington
Date Finished: 2020
Conversion of the long-vacant former Santanna’s Seafood House in the Shipoke neighborhood into 8 art-deco style apartments.
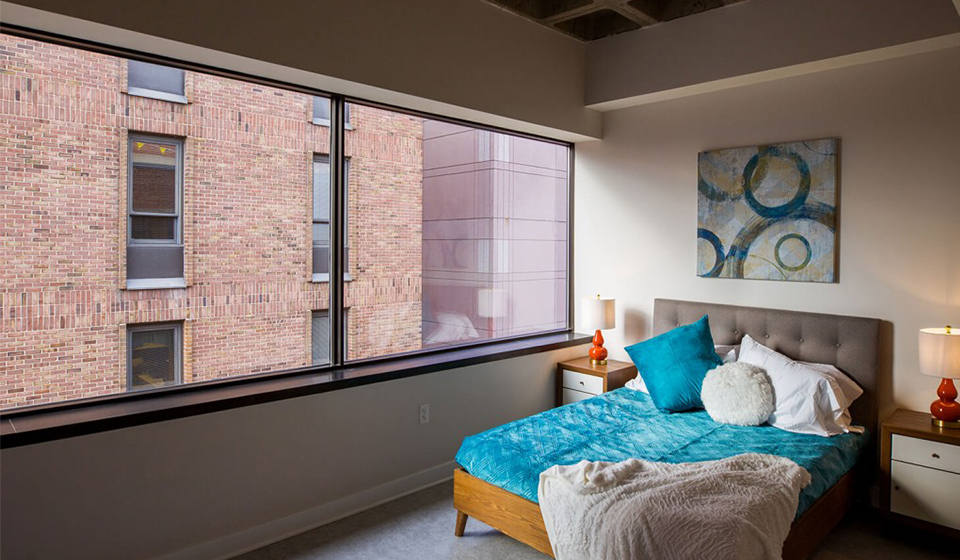
The BenMar Apartments
Date Finished: 2020
Acquisition and conversion of two mostly vacant former office buildings in the 100 block of Pine Street into apartment units: 25 in a modern farmhouse style with first floor retail, and 49 in mid-century modern with an existing restaurant on the first floor.
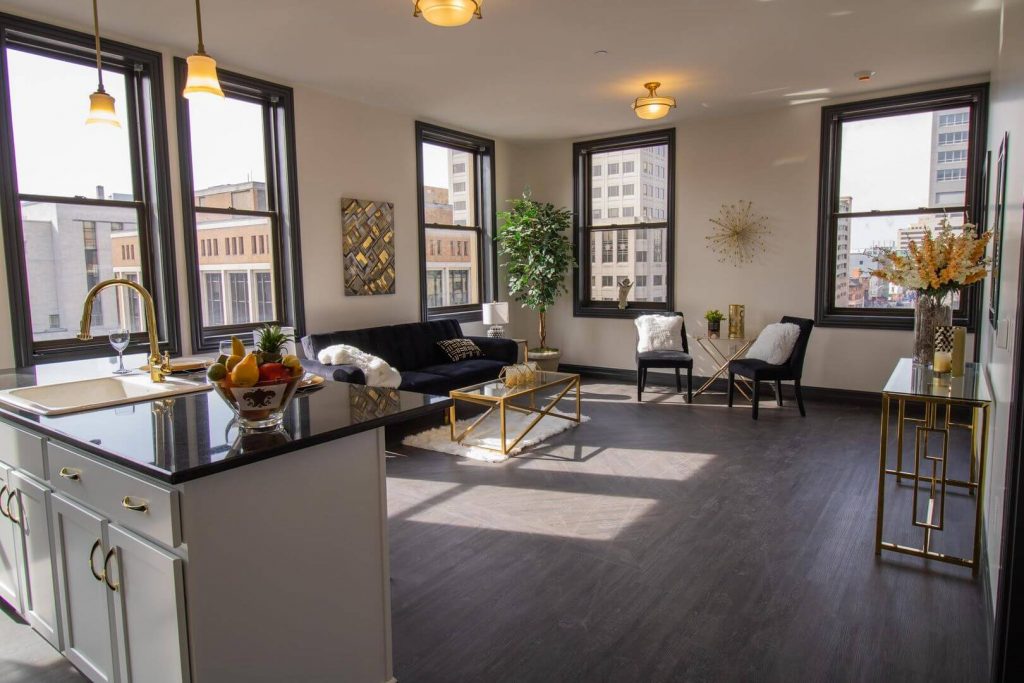
Menaker Building & Apartments
Date Finished: 2022
In 1974, Harristown Development Corporation held the role of developer and property manager for the rehabilitation and restoration of this historic six-floor office building. When completed it also housed space for street retail or restaurant usage.
Harristown and its investor partner later purchased this building in 2017, transforming it into 28 one and two-bedroom, upscale apartments.
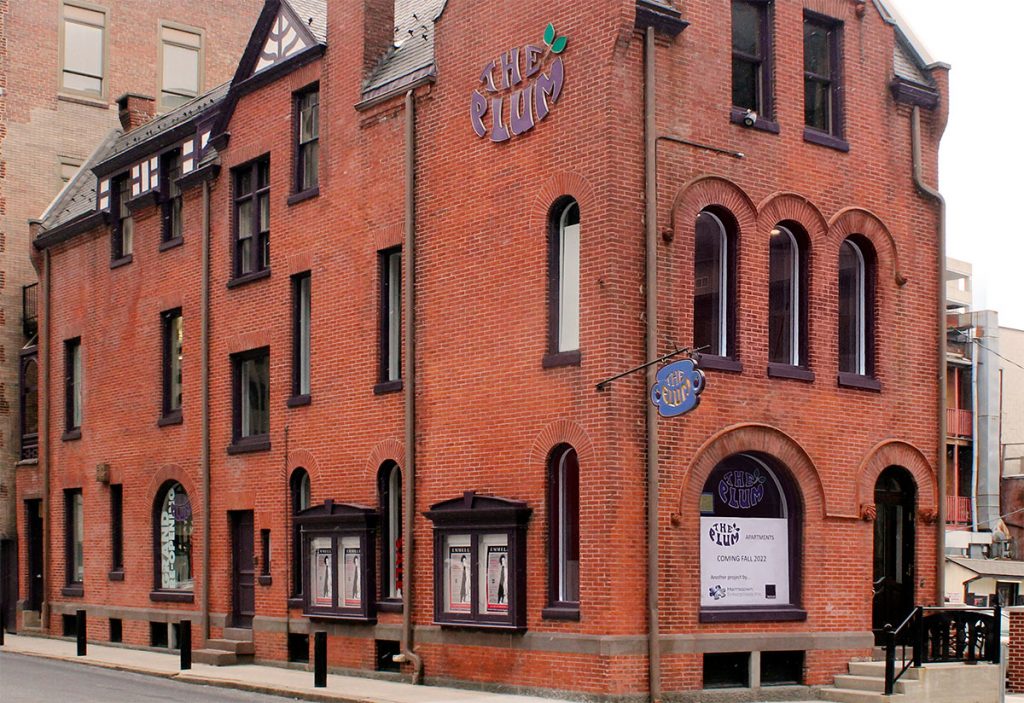
The Plum
Date Finished: 2022
Formerly the region’s flagship women’s fashion boutique for more than 50 years, The
Plum building was purchased by Harristown Enterprises and its partner, Don Mowery,
in 2021, and subsequently rehabilitated by Harristown’s in-house construction team
into three two-bedroom, one-and-a-half bath residential units. The Plum was awarded
Historic Harrisburg Association’s Preservation Award in 2022.